Cheeseburger in paradise? No. Sandwich’s ‘Painted Lady’ served as B&B and eatery but is ready to be a home again.
Spring House Hunt
The Gothic Revival property offers 10 bedrooms, 12.5 baths, and a location near downtown and the beach.
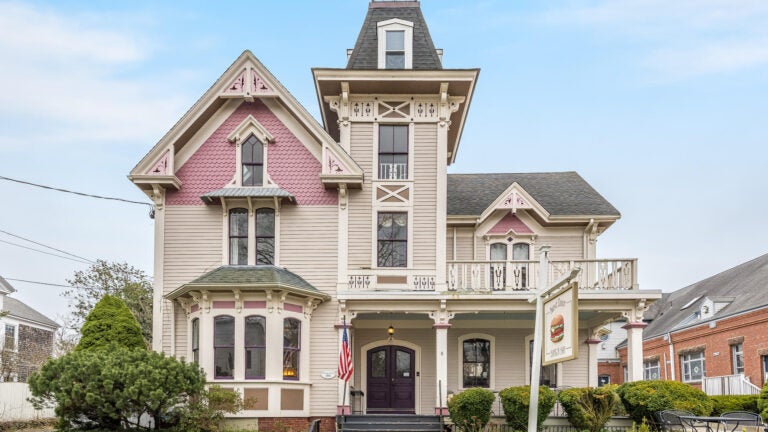
The mansion at 8 Jarves St. in Sandwich may be a bed and breakfast, but anyone with a love of Gothic Revival architecture could transform it into a single-family home.
Known as “The Painted Lady,” the 5,884-square-foot property is overflowing with Victorian charm thanks to its gables, fancy shingles, and windowed turrets.
The Sandwich property is on the market for $1,725,000.
Built in 1881 and renovated in 1986, it was originally known as the “George P. Drew House,” and later became the rectory of Corpus Christi Roman Catholic Church, which was located next door and was converted into an inn and restaurant. “The Painted Lady” features 10 bedrooms, 12.5 baths, and endless Victorian features.
Climb the front steps to the charming 234-square-foot front porch, and enter through the purple front door to the 133-square-foot foyer at the base of the winding staircase. A turn to the right will bring you to what is currently Next Door Burger Bar, which will move to a new location.
Permitted as a multiuse property, the property could be converted into a single-family home through a permitting process. As a single-family home, that 289-square-foot space would easily function as a parlor area, complete with beautiful stained-glass windows, ceiling medallions, and hardwood floors.
On the left side is a 257-square-foot space that serves as a dining room, but would likely become a first-floor bedroom suite if converted.
The formal dining room has a service counter and tall windows. An additional dining space could function as an extra living room and has prime access to the backyard with a patio. There’s also a 116-square-foot side patio accessed by walking out the front door and around to the side, the perfect spot for enjoying your morning coffee.
On the second floor, you’ll find six bedrooms, some of which feature gas fireplaces and en-suite baths. The third floor has three bedrooms, one of which could function as the primary suite. The fourth floor offers a 57-square-foot space that leads to the very top of the building.
Set on 0.35 of an acre, the home has a flat, grassy backyard. Its prime location on a bustling street is within walking distance of local shops and restaurants. Of course, another bonus is the short stroll to the beach and boardwalk, which is currently being rebuilt, about a 15-minute walk away.
“It’s really, really charming. It’s right around the corner from Main Street,” said Tori Harrison of Sotheby’s International Realty in Sandwich, who has the Sandwich listing. “It just has so many nooks and crannies.”
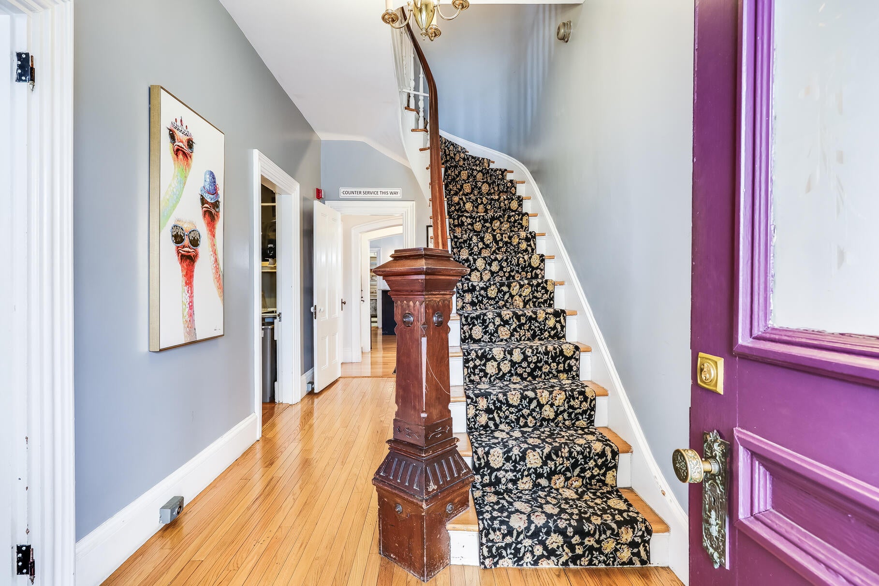
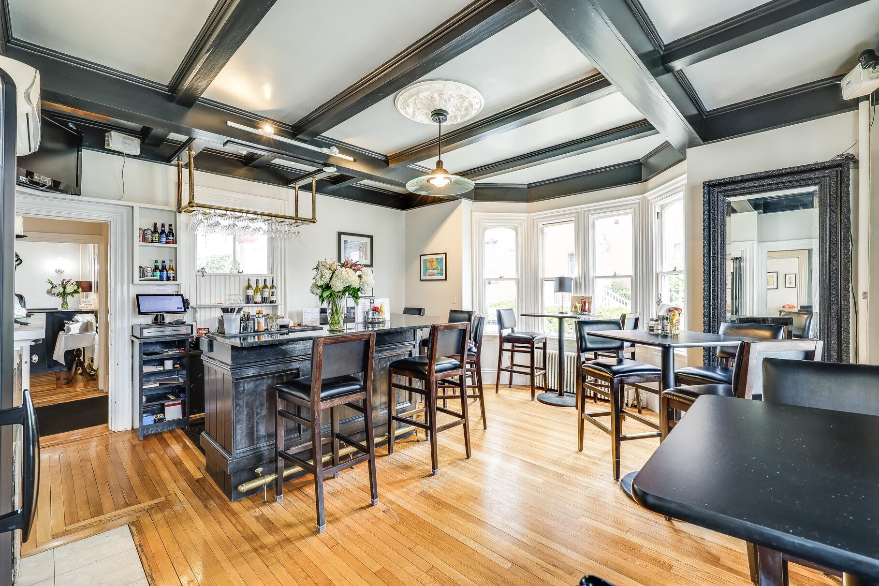
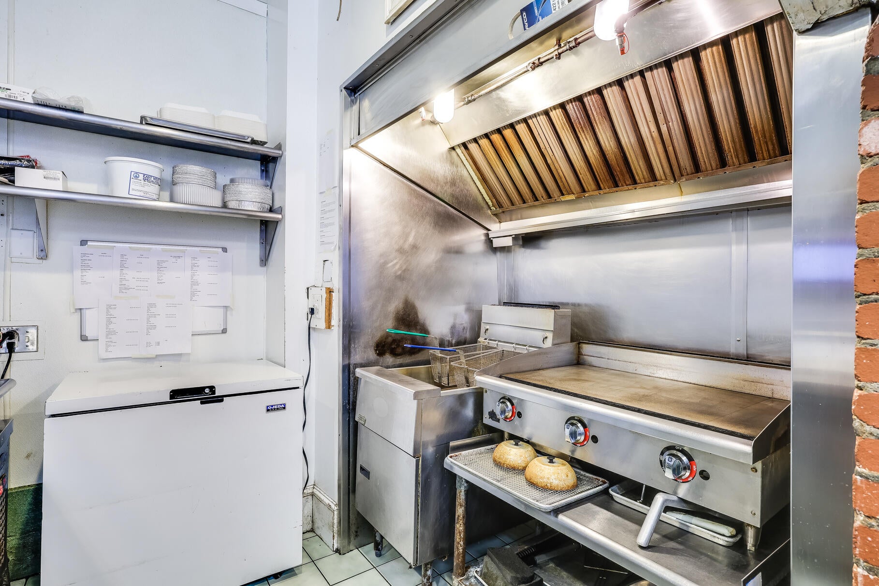
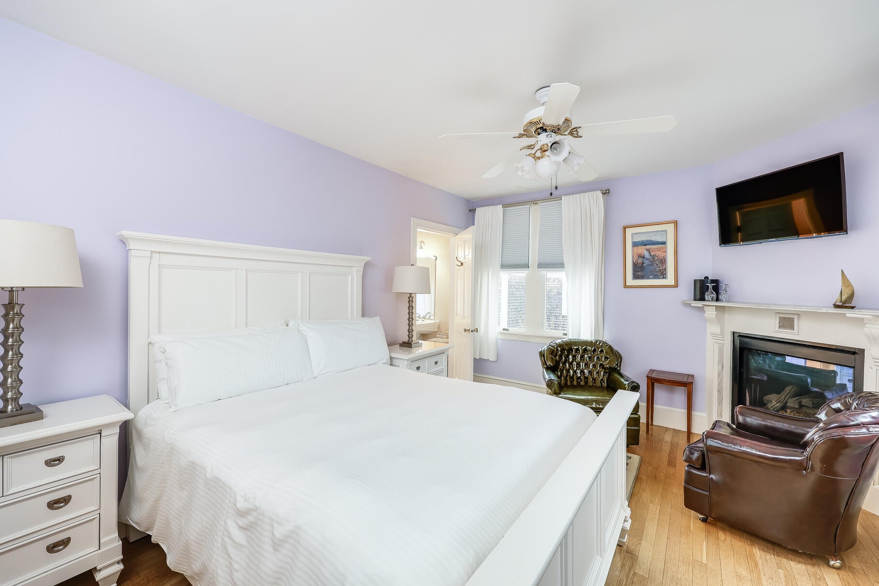
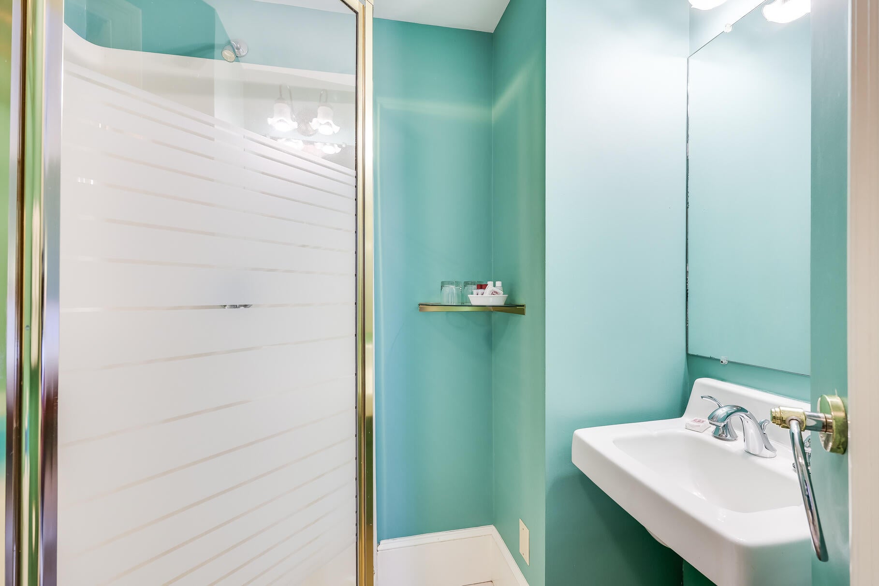
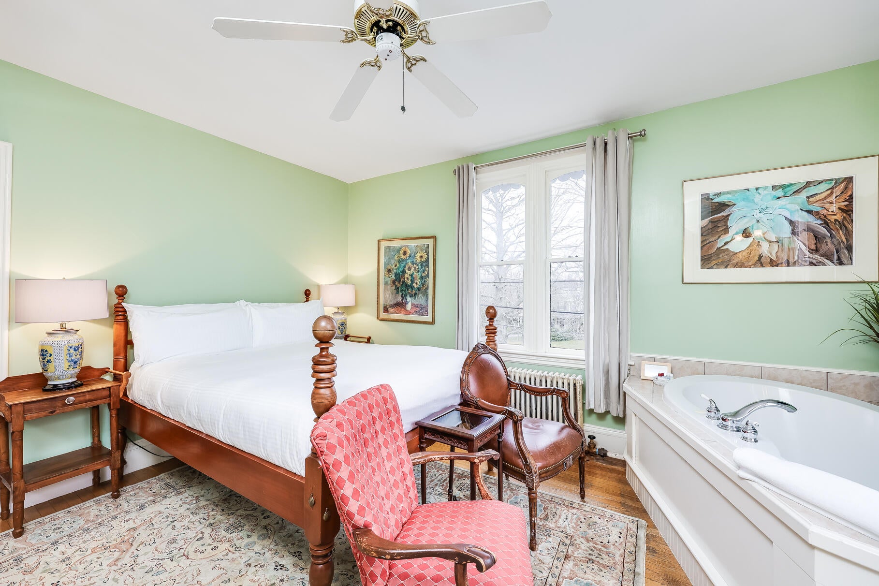
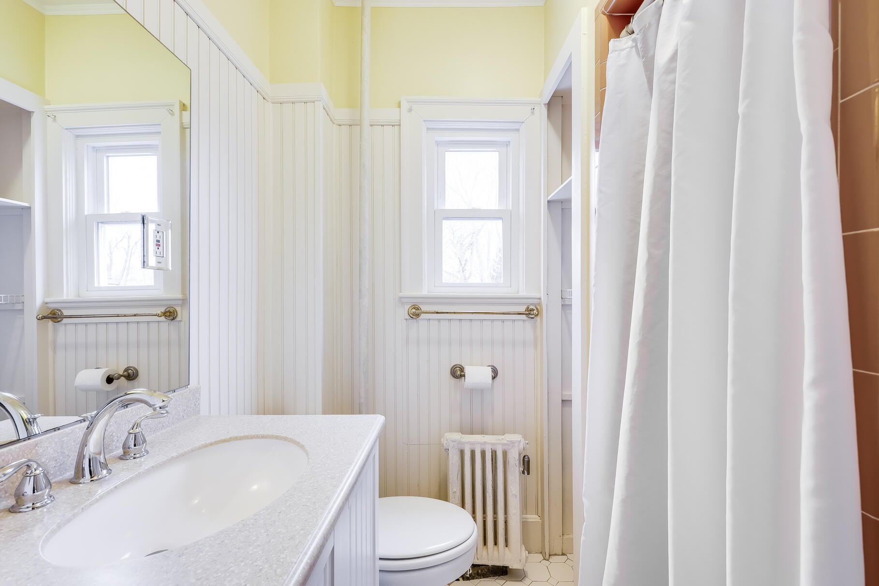
Address newsletter
Get the latest news on buying, selling, renting, home design, and more.





