Spring House Hunt
The Jamaica Plain unit, located in a former asylum, comes with a breakfast bar, two wood-burning fireplaces, a primary suite with a walk-in closet, and a private deck.
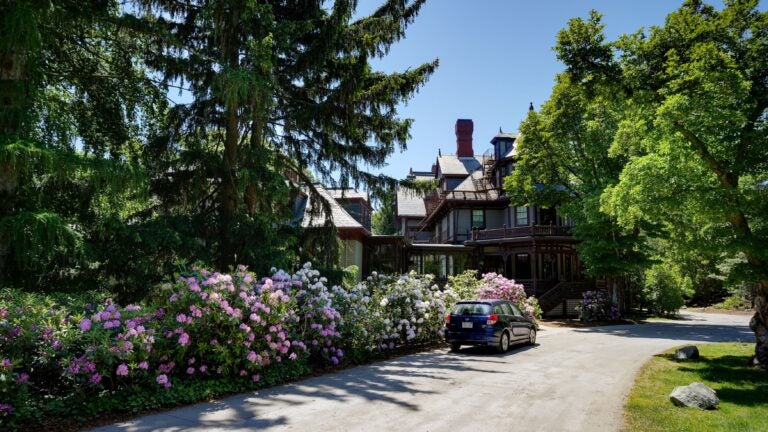
$735,000
Style Condo
Year built 1885/converted 1979
Square feet 1,005
Bedrooms 2
Baths 2 full
Fee $1,017 a month
Pets Allowed
Taxes $6,920 (2024, without residential exemption)
Dr. Thomas Story Kirkbride’s radical ideas for compassionate psychiatric care for women took shape at Adams-Nervine Asylum, which sat on an 8-acre estate in Jamaica Plain that abuts Arnold Arboretum. The hospital opened in the late 19th century and closed in the late 20th, but the buildings have been carefully protected, preserved, and transformed into a 45-unit condo development.
“The Asylum is Boston’s single remaining rural estate that consists of outstanding later Victorian wood-frame structures in their original setting,’’ according to the Boston Landmarks Commission. “‘The Weld House’ is an exuberant representation of the French Mansard style, while ‘The Adams House’ portrays the full blown Queen Anne Revival style.”
Unit 9 is in “The Adams House,” a structure visible from Centre Street and the first one upon entering the property, which offers a heated swimming pool and tennis courts on its landscaped grounds. Access the unit via the stunning main entrance.
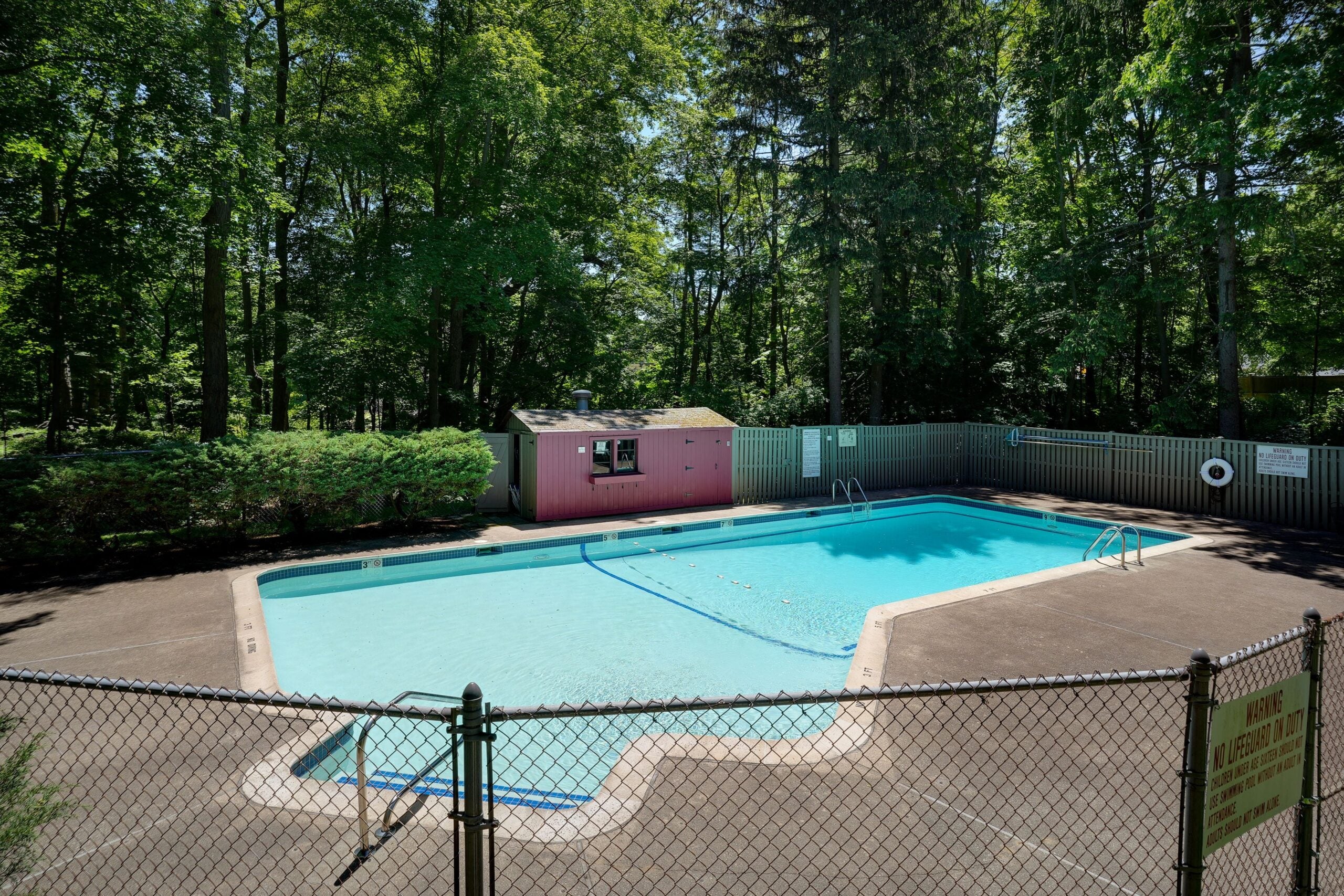
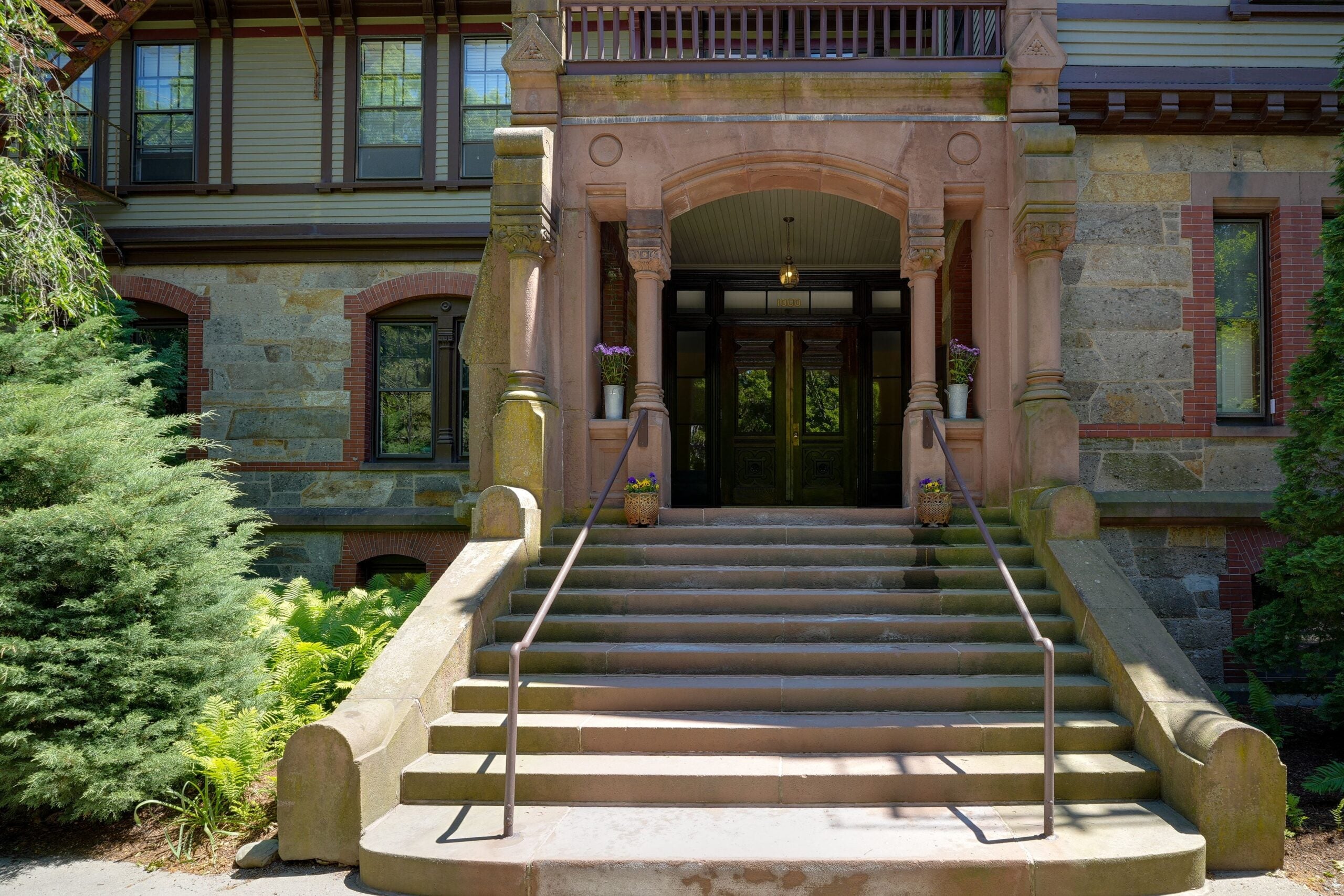
The door to the 1,005-square-foot condo opens into a foyer with slate tile flooring. The main living areas, part of an open layout, are to the left and reflect updates that maintain touches of the building’s historic past: a wood-burning fireplace, 11-foot-high ceilings, and crown molding.
The current owners of the condo have placed a long couch in front of the fireplace in the 190-square-foot living area, which features a white wooden mantel and a red brick firebox. Built-in cabinetry to the left of the fireplace presents a great place to hide your Monopoly and Scrabble games. Track lighting will help you tally the points for the latter. (Hint: According to Dictionary.com, the word “oxyphenbutazone” is legal, theoretically, and will net you 1,778 points.)
An exposed beam offers a visual barrier between the living and dining areas. Track lighting and a ceiling fan will help you keep your cool if want to nosh and play Scrabble in the dining area (149 square feet) instead. The flooring in both spaces is an engineered composite.
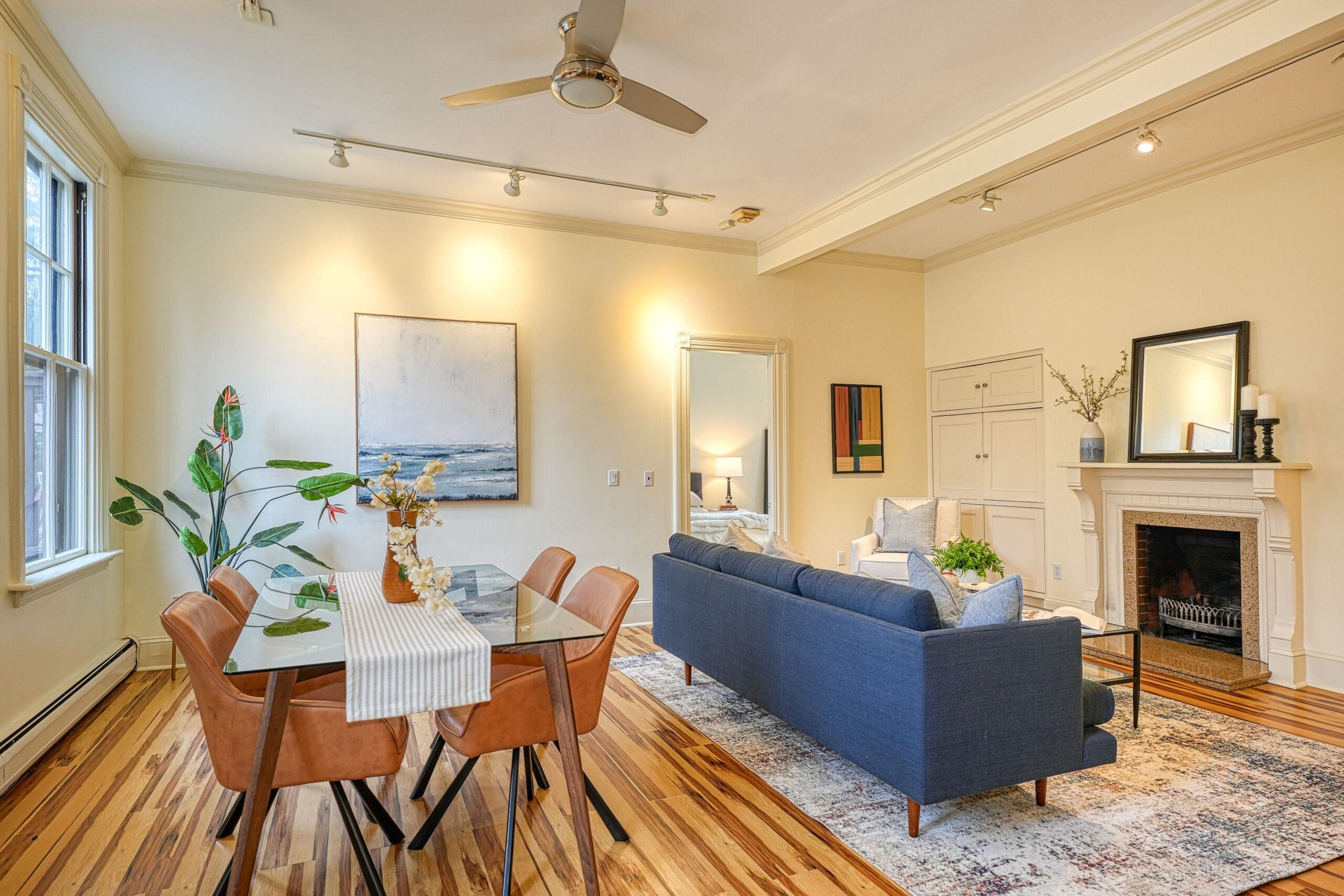
A two-seat breakfast bar topped with a slab of earth-toned granite marks the start of the kitchen. The updated space features dark cherry cabinets, a ceramic-tile backsplash, natural stone flooring, and stainless steel appliances. The kitchen has track lighting, lights under the cabinets, and a glass-front cabinet with interior lighting.
Stairs next to the kitchen lead to a French door that opens to the condo’s private deck that’s 8 feet wide and nearly 20 feet long and overlooks the grounds.
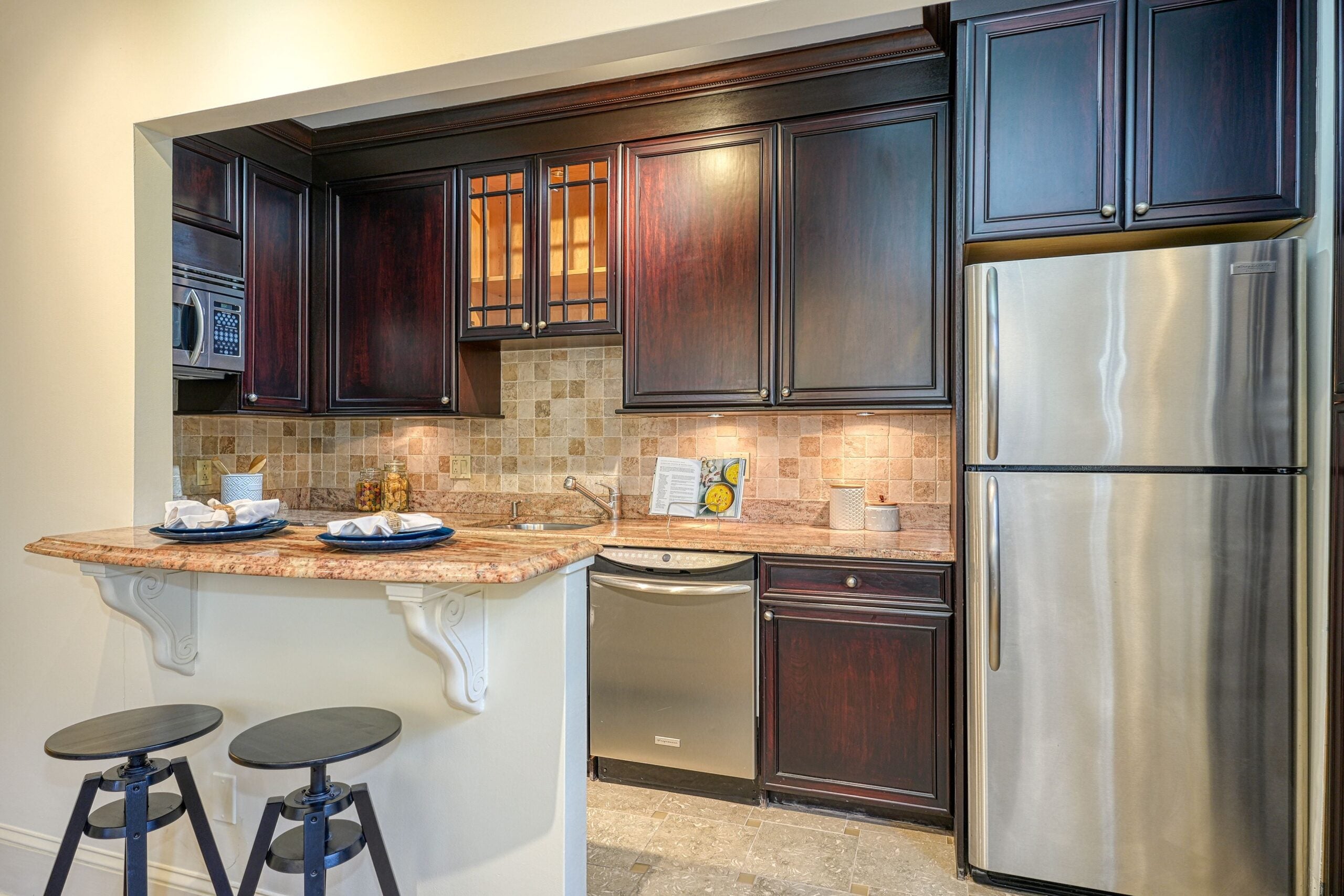
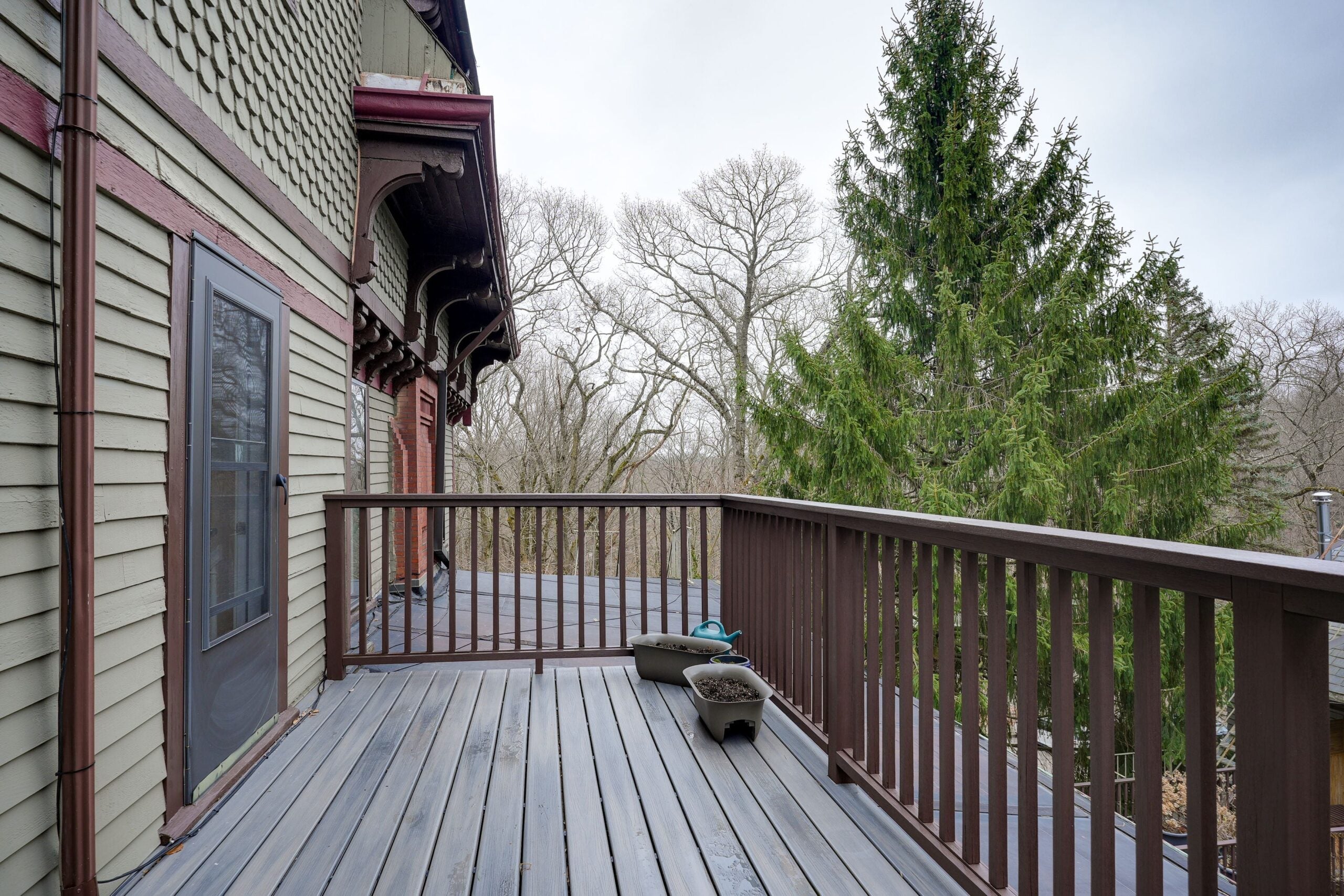
The primary suite (200 square feet) in this condo sits off the living room and comes with carpeting, a ceiling fan, three double-hung windows, and a 33-square-foot walk-in closet with custom shelving. The en-suite bath features a single vanity with a manufactured top, ceramic tile flooring, and a tub/shower combination behind a curtain. The shower surround is ceramic tile.
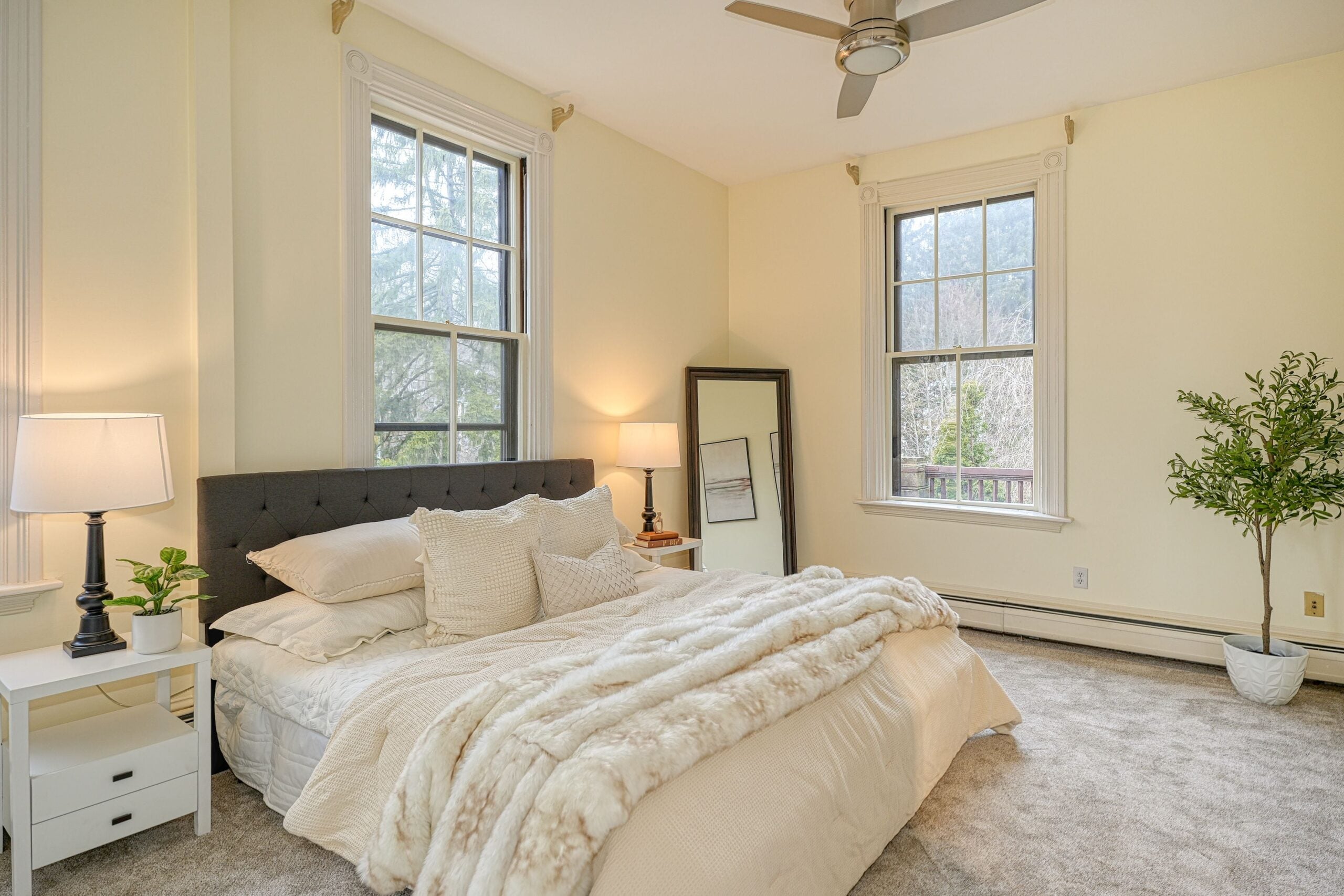
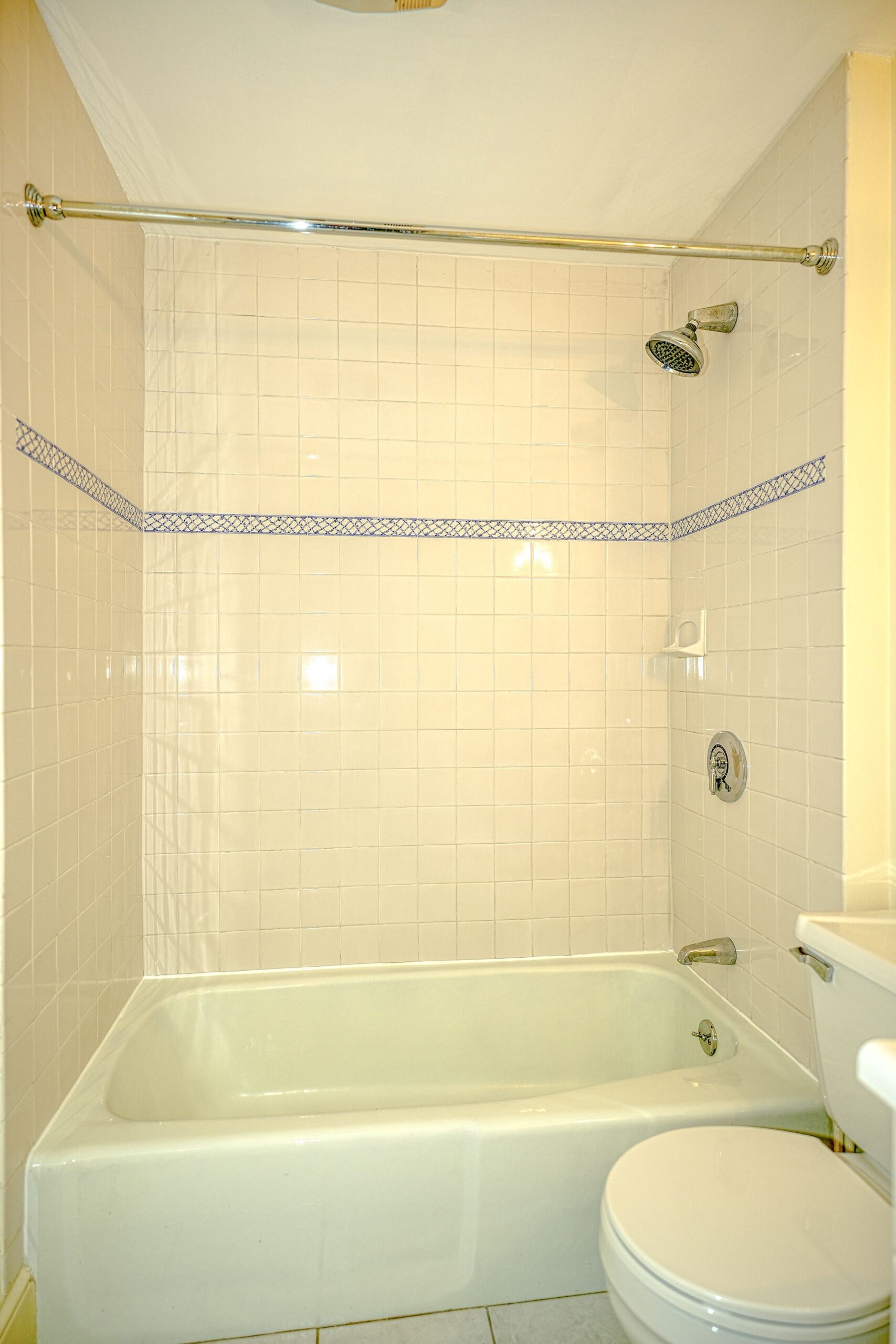
The guest bedroom and bath are off a hallway to the right of the front door. The shower-only bath has a white single vanity with a manufactured countertop and ceramic tile flooring.
The guest bedroom is 152 square feet and offers a closet with bifold louvered doors, two double-hung windows, carpeting, and a working wood-burning fireplace with a white mantel.
The unit includes two deeded parking spaces. Cooling is from window air conditioning, and the monthly fee includes heat; gas; water; sewer; insurance; structural, grounds, and road maintenance; snow and trash removal; and reserve funds.
Gerdette Armour of Berkshire Hathaway HomeServices | Commonwealth Real Estate in Watertown is the listing agent for this Jamaica Plain condo.
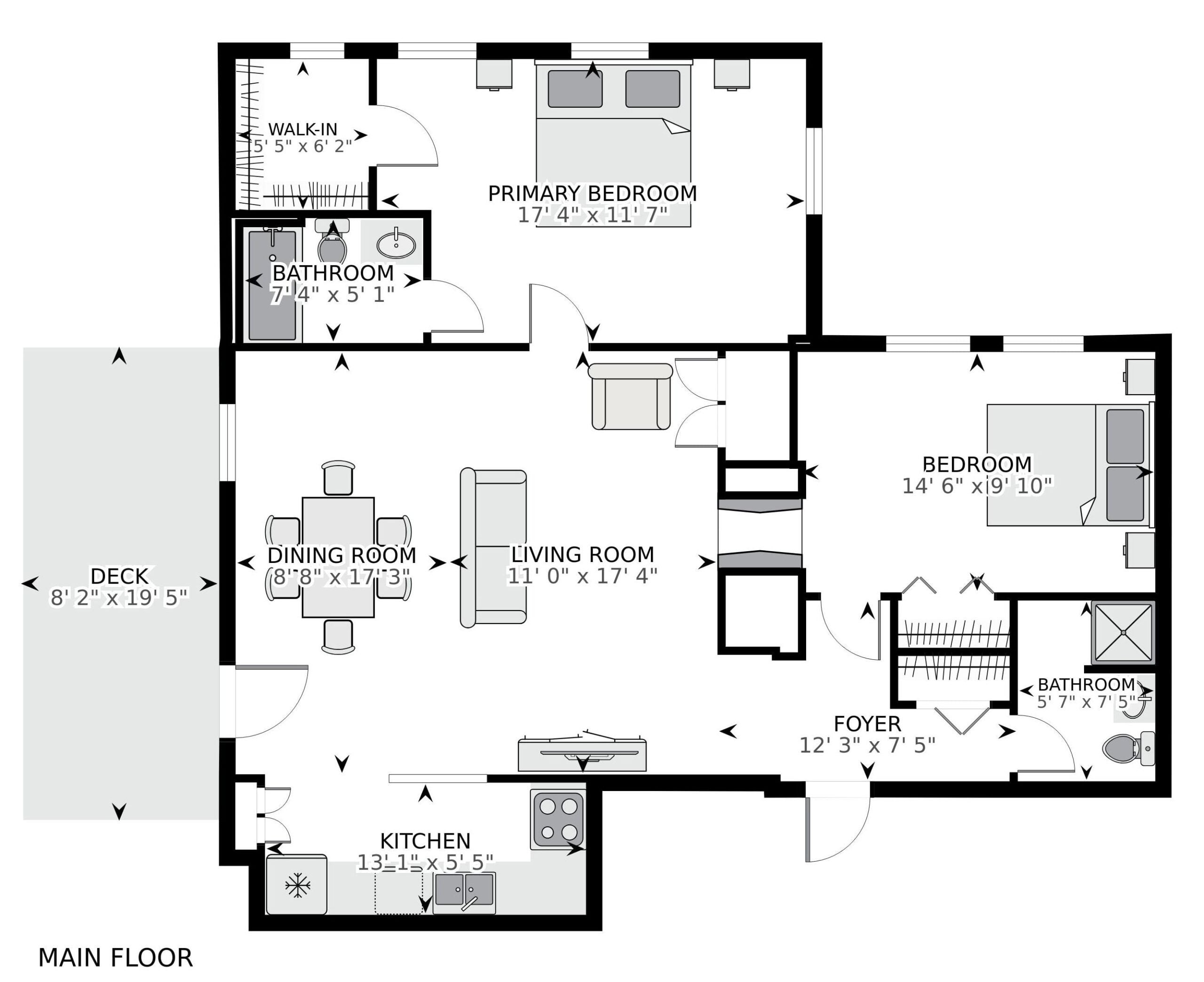
Follow John R. Ellement on Twitter @JREbosglobe. Send listings to [email protected]. Please note: We do not feature unfurnished homes unless they are new-builds or gut renovations and will not respond to submissions we won’t pursue.
Address newsletter
Get the latest news on buying, selling, renting, home design, and more.





